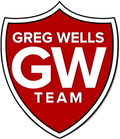44107 Rising Sun Terrace Ashburn, VA 20147
Due to the health concerns created by Coronavirus we are offering personal 1-1 online video walkthough tours where possible.




Welcome to this stunning Ashburn Village Lakefront Townhome, where luxury living and picturesque surroundings blend seamlessly. This immaculate 3-bedroom townhome, with a 1-car garage, offers a serene retreat with modern conveniences. As you step into the inviting foyer, you'll immediately notice the refined craftsmanship throughout. Travel up to the main level to entertain, unwind by the fireplace, or enjoy the lake views from the back deck. Natural light floods the space, showcasing the gleaming Brazilian hardwood floors. The fully remodeled chef's kitchen boasts top-of-the-line stainless steel appliances and an expansive island. The upper level hosts three generously sized bedrooms and remodeled bathrooms, providing comfort and privacy (and more lake views!). The basement offers a potential bedroom, gym, home office, or recreation room, complete with a custom laundry space, and a cozy patio. Beyond the walls, enjoy access to a range of amenities in the Ashburn Village community, including the tranquil lakefront, indoor and outdoor pools, gyms, sports courts, and walking trails. Conveniently located, you’ll have easy access to dining, shopping, and entertainment options. This Ashburn Village lakefront townhome is a harmonious blend of contemporary luxury, thoughtful design, and access to a host of amenities. If you're looking for a home that epitomizes comfort, convenience, and elegance, this townhome is a masterpiece waiting for you to call it your own.
| 6 days ago | Listing updated with changes from the MLS® | |
| a week ago | Status changed to Pending | |
| a week ago | Status changed to Active | |
| a month ago | Listing first seen online |

The real estate listing information is provided by Bright MLS is for the consumer's personal, non-commercial use and may not be used for any purpose other than to identify prospective properties consumer may be interested in purchasing. Any information relating to real estate for sale or lease referenced on this web site comes from the Internet Data Exchange (IDX) program of the Bright MLS. This web site references real estate listing(s) held by a brokerage firm other than the broker and/or agent who owns this web site. The accuracy of all information is deemed reliable but not guaranteed and should be personally verified through personal inspection by and/or with the appropriate professionals. Properties in listings may have been sold or may no longer be available. The data contained herein is copyrighted by Bright MLS and is protected by all applicable copyright laws. Any unauthorized collection or dissemination of this information is in violation of copyright laws and is strictly prohibited. Copyright © 2020 Bright MLS. All rights reserved.

Did you know? You can invite friends and family to your search. They can join your search, rate and discuss listings with you.