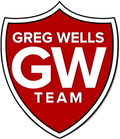43795 Transit Square #202Ashburn, VA 20147
Due to the health concerns created by Coronavirus we are offering personal 1-1 online video walkthough tours where possible.




Move In This Summer! The C Residence #202 in building 2 offers low-maintenance, single-level living with convenient elevator access. This new construction condominium features 1,804 sq. ft. all on one level, wide open floor plan, to include 2 Bedrooms and 2 Bathrooms, plus a flexible Den, a private balcony and private storage space. Elevated features and sophisticated finishes throughout the home include 9' ceilings, fireplace, lots of windows and natural light, 6-piece Designer Kitchen with Quartz countertops and an 11ft island, plus luxury vinyl plank flooring throughout the main living space and Den, upgraded carpet in Bedrooms. Finish selections similar to our model home. Upgraded Lighting and Home Automation Packages included. Private garage parking with 50Amp outlet for your car charger included, offers even more convenience to everyday living. Built by Knutson Companies, a well-respected and locally owned builder, you can count on quality and care throughout the home building and buying process. Contact Catherine for an appointment today!
| 9 hours ago | Listing updated with changes from the MLS® | |
| 3 months ago | Listing first seen online |

The real estate listing information is provided by Bright MLS is for the consumer's personal, non-commercial use and may not be used for any purpose other than to identify prospective properties consumer may be interested in purchasing. Any information relating to real estate for sale or lease referenced on this web site comes from the Internet Data Exchange (IDX) program of the Bright MLS. This web site references real estate listing(s) held by a brokerage firm other than the broker and/or agent who owns this web site. The accuracy of all information is deemed reliable but not guaranteed and should be personally verified through personal inspection by and/or with the appropriate professionals. Properties in listings may have been sold or may no longer be available. The data contained herein is copyrighted by Bright MLS and is protected by all applicable copyright laws. Any unauthorized collection or dissemination of this information is in violation of copyright laws and is strictly prohibited. Copyright © 2020 Bright MLS. All rights reserved.

Did you know? You can invite friends and family to your search. They can join your search, rate and discuss listings with you.