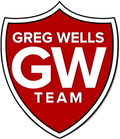44128 Merrywood Court Ashburn, VA 20147
Due to the health concerns created by Coronavirus we are offering personal 1-1 online video walkthough tours where possible.




Offers due at 4:30pm Sunday - Come see, main level living in this charming single-family home on a cul-de-sac, that backs to wooded common area, all surrounded by lush landscape and walking paths throughout the highly sought after Ashburn Village community, just minutes from the Silver Line Metro stop. This home offers 4 bedrooms, 3.5 bathrooms and over 3200 square feet of comfortable living space. As you approach the front of the home, you’ll be greeted by a quaint rock garden and beautiful vegetation. Come inside to find a spacious two-level foyer and family room with light hardwood flooring and a wood burning fireplace. Step into the kitchen to discover exquisite Italian terracotta tile floors that span into the breakfast area. While enjoying your breakfast, soak up the views of the deck and common area trees from three full length windows. The kitchen offers bright white cabinets contrasted by black appliances, and dark granite countertops. Enjoy main level, easy living with the primary bedroom that boasts a two-level cathedral ceiling, primary bathroom, and laundry all located near the kitchen, in the heart of the home. Come up the wide curved staircase to an open loft area that overlooks the kitchen, and find three bedrooms, and one full bath. The lower level includes a large rec room for plenty of fun and entertainment, including pool table, projector with screen, an extra room that can be used as a fifth bedroom, den or office with a full bathroom nearby. The roof was replaced in 2012, windows replaced in 2020, HVAC and hot water heater replaced in 2017. As a resident of Ashburn Village, you will be a member of the Ashburn Village Sports Pavilion (AVSP). It is the hallmark amenity of the Ashburn Village Community, boasting one of the largest recreational facilities of its kind in Virginia. The facility consists of more than 32,000 square feet of indoor space, featuring fitness & swim classes for all ages and skill levels, the Blue Wave swim team, Rise summer camp, year-round tennis with multiple outdoor courts and the famous tennis bubble for winter indoor play. There is, full-size basketball gymnasium, two racquetball courts, as well as a steam room and sauna. Enjoy a variety of cardio equipment, group, and spin/cycle classes as well as personal training available. Ashburn Village residents can enjoy four outdoor pools, marina, one indoor pool, multiple lakes for catch and release fishing, canoeing & paddleboarding, playgrounds, ball fields, all with miles of paved walking paths nearby. Compete with your neighbors in a good game of pickleball, tennis, basketball, baseball, or soccer. Come see 500 acres of open outdoor space. The Ashburn Village Association is proud to present a brilliant display of fireworks for the Fourth of July, a carnival type VillageFest in August, occasional Comedy Night, 5K/10K & Fun Runs, Parades, Shred events, Community Yard Sales, Summer Movie Nights and more.
| 6 days ago | Listing updated with changes from the MLS® | |
| 6 days ago | Status changed to Pending | |
| 4 weeks ago | Status changed to Active Under Contract | |
| a month ago | Status changed to Active | |
| 2 months ago | Listing first seen online |

The real estate listing information is provided by Bright MLS is for the consumer's personal, non-commercial use and may not be used for any purpose other than to identify prospective properties consumer may be interested in purchasing. Any information relating to real estate for sale or lease referenced on this web site comes from the Internet Data Exchange (IDX) program of the Bright MLS. This web site references real estate listing(s) held by a brokerage firm other than the broker and/or agent who owns this web site. The accuracy of all information is deemed reliable but not guaranteed and should be personally verified through personal inspection by and/or with the appropriate professionals. Properties in listings may have been sold or may no longer be available. The data contained herein is copyrighted by Bright MLS and is protected by all applicable copyright laws. Any unauthorized collection or dissemination of this information is in violation of copyright laws and is strictly prohibited. Copyright © 2020 Bright MLS. All rights reserved.

Did you know? You can invite friends and family to your search. They can join your search, rate and discuss listings with you.