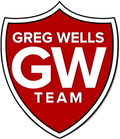21728 Munday Hill Pl Broadlands, VA 20148
Due to the health concerns created by Coronavirus we are offering personal 1-1 online video walkthough tours where possible.




**OPEN HOUSE SATURDAY 4/20 12:00pm - 2:00pm** Welcome to 21728 Munday Hill Pl! This gorgeous brick front home has been meticulously maintained and shows like new. This home has it all. Location, upgrades, and more than 3,700 sqft of living space. As you walk into your home, you are greeted with a two story foyer and gorgeous hardwood floors that span throughout the entire main level. On this level you will find your expansive upgraded kitchen with an oversized island, new quartz countertops, and stainless steel appliances that include a double oven, built-in microwave, new dishwasher, and new refrigerator. There is an abundance of cabinetry for storage convenience. Adjoining the kitchen you have your living room and walkout access to your newly built TREX Deck equipped with built in lighting. Perfect for relaxation and entertainment. The designated dining area does not lack character as it includes beautiful crown molding and wainscoting. To finish off the main level you have a powder room and an additional open living area that can be utilized as a formal living room, rec room, or office space. The main level also grants you access to your front entry garage that comes equipped with upgraded lighting, heating, and pre-wired for TV/Cable (TV conveys with property.) Walk upstairs where you'll find your luxury primary bedroom that includes tray ceilings, spacious walk-in closet with custom shelving, and a sunlit ensuite bathroom with a double vanity, soaking tub, and shower with bench seating. Your upper level also features 3 generously sized bedrooms, a hallway bathroom with double vanities accessible through one of the bedrooms, and your laundry closet for convenience. The basement has endless possibilities as it has a large open space with a built-in entertainment center and a walk-up to your backyard that backs to trees and a nature preserve! There is an unfinished room with rough-in plumbing for forced appreciation. Located in a top rated school district, minutes away from the Dulles Toll Road, Ashburn Metro Station, and all Ashburn has to offer. This home has it all! Schedule your showing today!
| 2 weeks ago | Listing updated with changes from the MLS® | |
| 2 weeks ago | Status changed to Pending | |
| 2 weeks ago | Status changed to Active | |
| 4 weeks ago | Listing first seen online |

The real estate listing information is provided by Bright MLS is for the consumer's personal, non-commercial use and may not be used for any purpose other than to identify prospective properties consumer may be interested in purchasing. Any information relating to real estate for sale or lease referenced on this web site comes from the Internet Data Exchange (IDX) program of the Bright MLS. This web site references real estate listing(s) held by a brokerage firm other than the broker and/or agent who owns this web site. The accuracy of all information is deemed reliable but not guaranteed and should be personally verified through personal inspection by and/or with the appropriate professionals. Properties in listings may have been sold or may no longer be available. The data contained herein is copyrighted by Bright MLS and is protected by all applicable copyright laws. Any unauthorized collection or dissemination of this information is in violation of copyright laws and is strictly prohibited. Copyright © 2020 Bright MLS. All rights reserved.

Did you know? You can invite friends and family to your search. They can join your search, rate and discuss listings with you.