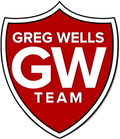21411 Ashburn Run Place Ashburn, VA 20147
Due to the health concerns created by Coronavirus we are offering personal 1-1 online video walkthough tours where possible.




This one will check off all the boxes on your Ashburn home wish list. Almost 3000 square feet of living space? Yes! Renovated kitchen and updated bathrooms? Done! Idyllic quarter-acre lot with fenced rear yard, perfect for a pup or a playset? Yep! Popular Cedar Lane/Trailside/Stone Bridge school pyramid? You know it! Priced under a million? You got it! Long-time owners have adored their years in this home and you will too - there's certainly a lot to love! Freshly painted throughout, with a dazzling array of upgrades, including Rheem HVAC in 2017, new 50-year GAF roof in 2018, and water heater in 2019. All bathrooms remodeled in 2019!! Contemporary kitchen now features sleek white cabinetry, stainless steel appliances, herringbone tile backsplash, granite counters, recessed lights, center island with gas cooktop and breakfast nook for casual dining. Two story foyer leads into spacious living and dining rooms, both with elegant crown molding. French doors off the foyer open to work-from-home office. Family room just off the kitchen has cozy gas fireplace. Main level hardwood floors sanded and refinished in 2018, luxury vinyl plank installed throughout upstairs in 2023. Four upper level bedrooms, including an incredible primary retreat with vaulted ceiling, sitting room, huge walk-in closet, and lux bath with ceramic tile, double vanity, freestanding soaking tub, and separate shower. Note: primary sitting room with closet could also function as an extra office, bedroom, or even nursery! Sip morning coffee or spend summer evenings dining al fresco on the paver stone patio (redone in 2022). Over $15K invested in landscaping in 2022 - including flagstone walkway with matching stoop! No more replacing rotted wood trim year after year - capping was installed around the entire house, front and back. And a world of possibilities awaits you - the unfinished walk-up basement can be customized to suit your needs, whether its a theater room, gaming area, home gym, or entertaining area! Ideally located in the exclusive Ashburn Run enclave, minutes from shopping and major roads and 2.5 miles from metro. Join us at one of our weekend open houses, Saturday April 27th and Sunday April 28th from 12-2pm!
| 4 days ago | Listing updated with changes from the MLS® | |
| 5 days ago | Status changed to Active Under Contract | |
| 2 weeks ago | Status changed to Active | |
| 2 weeks ago | Listing first seen online |

The real estate listing information is provided by Bright MLS is for the consumer's personal, non-commercial use and may not be used for any purpose other than to identify prospective properties consumer may be interested in purchasing. Any information relating to real estate for sale or lease referenced on this web site comes from the Internet Data Exchange (IDX) program of the Bright MLS. This web site references real estate listing(s) held by a brokerage firm other than the broker and/or agent who owns this web site. The accuracy of all information is deemed reliable but not guaranteed and should be personally verified through personal inspection by and/or with the appropriate professionals. Properties in listings may have been sold or may no longer be available. The data contained herein is copyrighted by Bright MLS and is protected by all applicable copyright laws. Any unauthorized collection or dissemination of this information is in violation of copyright laws and is strictly prohibited. Copyright © 2020 Bright MLS. All rights reserved.

Did you know? You can invite friends and family to your search. They can join your search, rate and discuss listings with you.