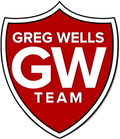43451 Postrail Square Ashburn, VA 20147
Due to the health concerns created by Coronavirus we are offering personal 1-1 online video walkthough tours where possible.




Dealine for offers is Monday the 29th at noon!!!! Impeccably refreshed end-unit townhome nestled in the highly coveted Ashburn Farm community. Flooded with natural light, this residence boasts an inviting open floor plan on the main level, freshly painted with new LVP flooring. The expansive living area offers ample room for relaxation and entertainment, complete with a new chef's kitchen boasting sleek white cabinetry, quartz countertops, and top-of-the-line stainless steel appliances—perfect for sharing meals and hosting gatherings. Step outside from the kitchen/dining area onto the low-maintenance deck overlooking a private, generously sized common area, complete with a fenced-in rear yard for added privacy. The basement showcases new LVP flooring, a cozy gas fireplace, and a refreshed half bath, all bathed in abundant natural light. The single-car garage has been upgraded with epoxy flooring and a new garage door opener and features an additional storage room for added convenience. Upstairs, retreat to the primary bedroom featuring a spacious walk-in closet and a luxurious en-suite bath with a separate shower and tub. Two secondary bedrooms share an updated hall bath, all freshly painted in neutral tones to ensure a seamless move-in.
| 6 days ago | Listing updated with changes from the MLS® | |
| 6 days ago | Status changed to Pending | |
| a week ago | Status changed to Active | |
| 2 weeks ago | Listing first seen online |

The real estate listing information is provided by Bright MLS is for the consumer's personal, non-commercial use and may not be used for any purpose other than to identify prospective properties consumer may be interested in purchasing. Any information relating to real estate for sale or lease referenced on this web site comes from the Internet Data Exchange (IDX) program of the Bright MLS. This web site references real estate listing(s) held by a brokerage firm other than the broker and/or agent who owns this web site. The accuracy of all information is deemed reliable but not guaranteed and should be personally verified through personal inspection by and/or with the appropriate professionals. Properties in listings may have been sold or may no longer be available. The data contained herein is copyrighted by Bright MLS and is protected by all applicable copyright laws. Any unauthorized collection or dissemination of this information is in violation of copyright laws and is strictly prohibited. Copyright © 2020 Bright MLS. All rights reserved.

Did you know? You can invite friends and family to your search. They can join your search, rate and discuss listings with you.